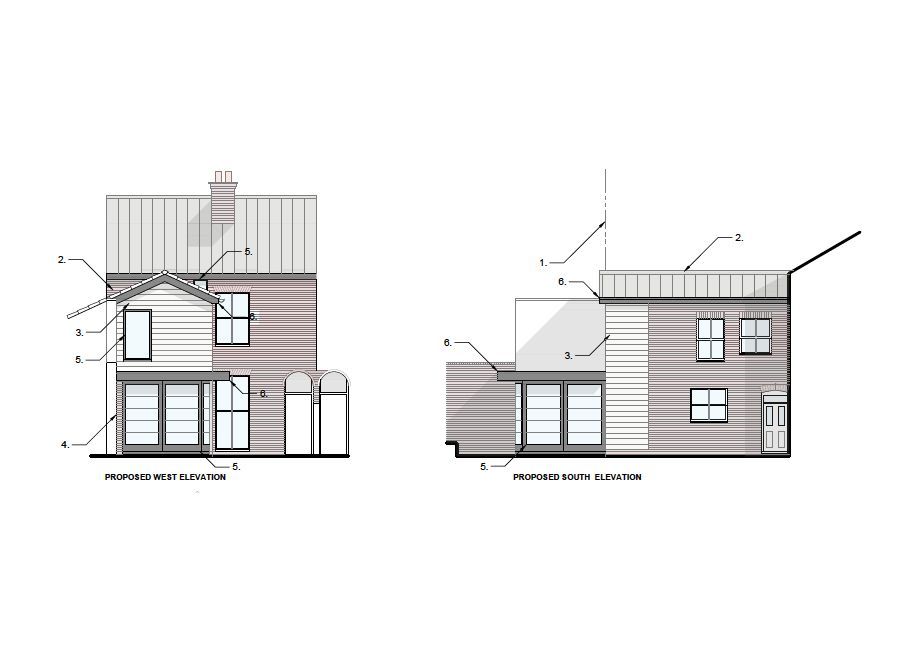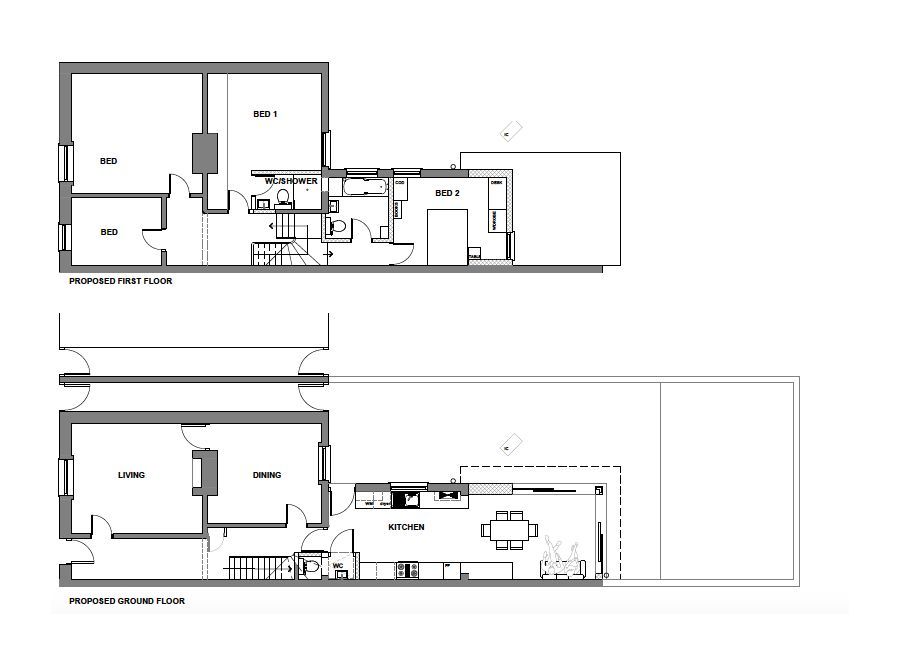Two storey extension in Golden Triangle
Scope
To create an open-plan kitchen, dining and living space, and to relocate a ground floor bathroom. Trinity Street, Norwich.
Our Solution

Creating extra space by extending Victorian terraces is extremely popular in Norwich at the moment, especially in the Golden Triangle.
I have a passion for these beautiful old houses and am always keen to rise to the challenge of making them more suitable for modern day living. This particular period home posed some interesting problems.
It was a mid-terrace, two-storey house, with a ground floor family bathroom at the back, which was accessed through the kitchen. There were limited views to the rear garden and it had a narrow L-shape configuration to the rear.
The homeowners were keen to create a family kitchen, living and dining space, to open up on to their rear garden. They also wanted to preserve all the bedroom space but to relocate the family bathroom to the first floor, which was a real challenge.
I explored many options and finally, after review with the client, opted to modify the existing stairs and to extend at second floor level out over the existing kitchen. Careful planning of space was required to ensure four good-sized bedrooms were maintained.

We also decided to add a downstairs cloakroom beneath the existing staircase. At ground floor level, the existing bathroom, which was formerly an outbuilding, was to be rebuilt to incorporate two sets of glazed sliding doors
Locating services and building up to boundaries always present major challenges within the confines of terraced properties but I can usually find a solution. We had no issues obtaining planning consent with this Golden Triangle project and work is due to begin soon and to be completed later this year.