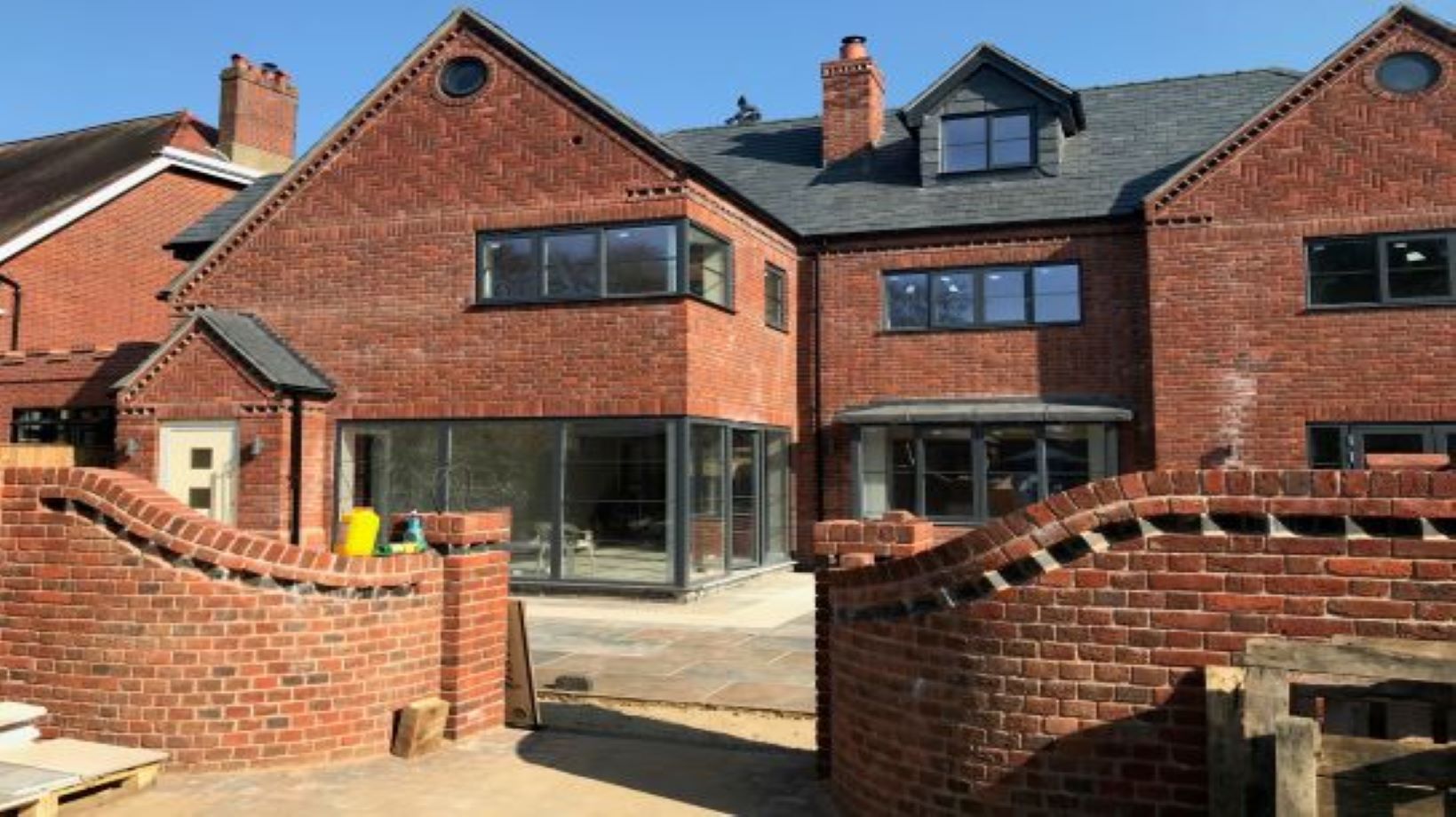Major extension in desirable Norwich quarter
Scope
To significantly increase bedroom provision and extend and reconfigure living space.
Our Solution

This two-storey house, set in a prestigious corner of Norwich’s Golden Triangle, was already substantial when the owners approached us to discuss extending it.
Their hope was to create a much larger master bedroom suite, as well as to add a good-sized guest bedroom, complete with its own en suite facilities.
Although the detached house was already a good size, it was not entirely in balance.
Some areas, such as the kitchen, for example, were undersized and there was a disconnect with other living and social spaces.
The challenge for us as architects was in making the accommodation work well at both ground-floor and first-floor levels.
We had to form structural openings between new and existing spaces on the ground floor in order to create large open plan areas.
On the floor above, however, the question was how to add additional bedrooms or make smaller bedrooms more usable.
The solution was therefore to find a way of being creative in making connections into the new spaces below without sacrificing existing bedroom space above in doing so.
We also needed to be mindful of not reducing natural light in the home through the creation of hallways or by losing windows from existing bedrooms.
As ever, it was a question of thinking around the brief – and, in this case, we had to consider how best to remodel the existing spaces, rather than simply extend.
To achieve this, we relocated the existing master bedroom to take advantage of the newly extended first floor space.
This enabled us to provide a dynamic, large-sized master bedroom suite, without sacrificing space elsewhere for the remaining bedrooms.
We also looked carefully at the roof design: it is important, particularly at first-floor level, that any new roof design fits seamlessly with the old.
It has to sit well next to existing roof profiles without looking like an incongruous, overbearing addition.
Taking this into consideration, the roof was extended down to provide a vaulted ceiling with plenty of natural light streaming into the extended kitchen.
Throughout this process, there was good communication between the client, architect and planners.
Some changes were introduced by the client and these were dealt with as amendments to the existing application.
The client wanted to add in a new garage, for example, and make adjustments to refine the layout of the main house.
Again, everyone maintained a good dialogue throughout this process to ensure the redesign and submission to the local authority were made in good time.
The client in this case was very hands on and took the lead in project managing sub-contracted tradespeople.
Now, the building is nearly completed and has evolved into a very impressive-looking, high-quality home, with an exceptional finish.
It is radically different to its previous appearance, while also maintaining those traditional touches that complement its locality.