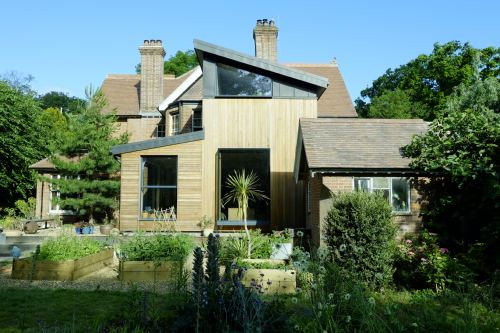Contemporary extension and conversion work to an Edwardian house
Scope
To remodel an existing extension and further enlarge and remodel a substantial, handsome Edwardian property on Norwich’s Ipswich Road.
Our Solution

This project presented many interesting challenges from the outset but has resulted in striking, contemporary extension work to an impressive Edwardian house.
It not only involved the conversion of an existing two-storey extension to the period property but also additional enlargement work at ground-floor level.

This all saw the completion of internal remodelling to create a gorgeous, open-plan kitchen, living and dining space downstairs and a beautiful master bedroom suite upstairs.
The historic extension to the detached house had resulted in an unattractive, flat-roof add-on, which adjoined a two-storey bay in a clumsy manner.

Rather than undergoing wasteful and costly demolition of the existing extension, we and client were keen to retain existing materials wherever possible.
The idea was therefore to come up with a design that achieved this while also distinguishing between the original house and extension with a contrasting, yet sympathetic, structure that captured a contemporary look.

A cleverly designed pitch enabled the existing bay structure to be preserved, with lower eaves height to soften the impact and align to the existing roof structure.
The pitch of the single-storey extension echoed an original veranda that had become dilapidated.
The quality of workmanship on the new standing seam zinc roofing and upper floor cladding was critical to the success of the extension.

This matched the standard of finish to the beautiful internal and external original features, which is so characteristic of the Edwardian era.
A hardwood surround was brought in to frame a cantilevered frameless glass oriel window –and this is now an impressive feature within the kitchen.
The extension is largely concealed but visible to neighbouring properties on one nearby road, with glimpse views from street level.
It is close to City College Norwich and this building sets something of a precedence through its design.
Here, the modern building sits harmoniously among the early 20th century houses on Ipswich Road and Cecil Road – and we feel our extension gracefully continues this juxtaposition.
In terms of environmental impact, we also believe our approach has been successful.
In any building project, the extent of waste created through the demolition work has a significant environment impact.
Then, of course, there is the environmental impact of replacing the structure with new construction, including concrete flooring and concrete block walls.
By retaining the existing structure and upgrading it to meet current insulation standards, our approach was undoubtedly much more eco-friendly.
Where demolition was unavoidable, the upcycling of materials was adopted.
Upcycled timber and bricks now complement the beautifully crafted interior as fittings and finishes throughout the house and in the extension.
Rubble was converted to hardcore for hard landscaped spaces, including the raised patio, for example.
Old brickwork and timber members were crafted into kitchen fittings, including sink base units and shelving; original timber-frame sash windows have become garden propagators.
Finally, by upgrading the existing retained structure to meet current insulation standards, we have improved the energy performance of the house as a whole.