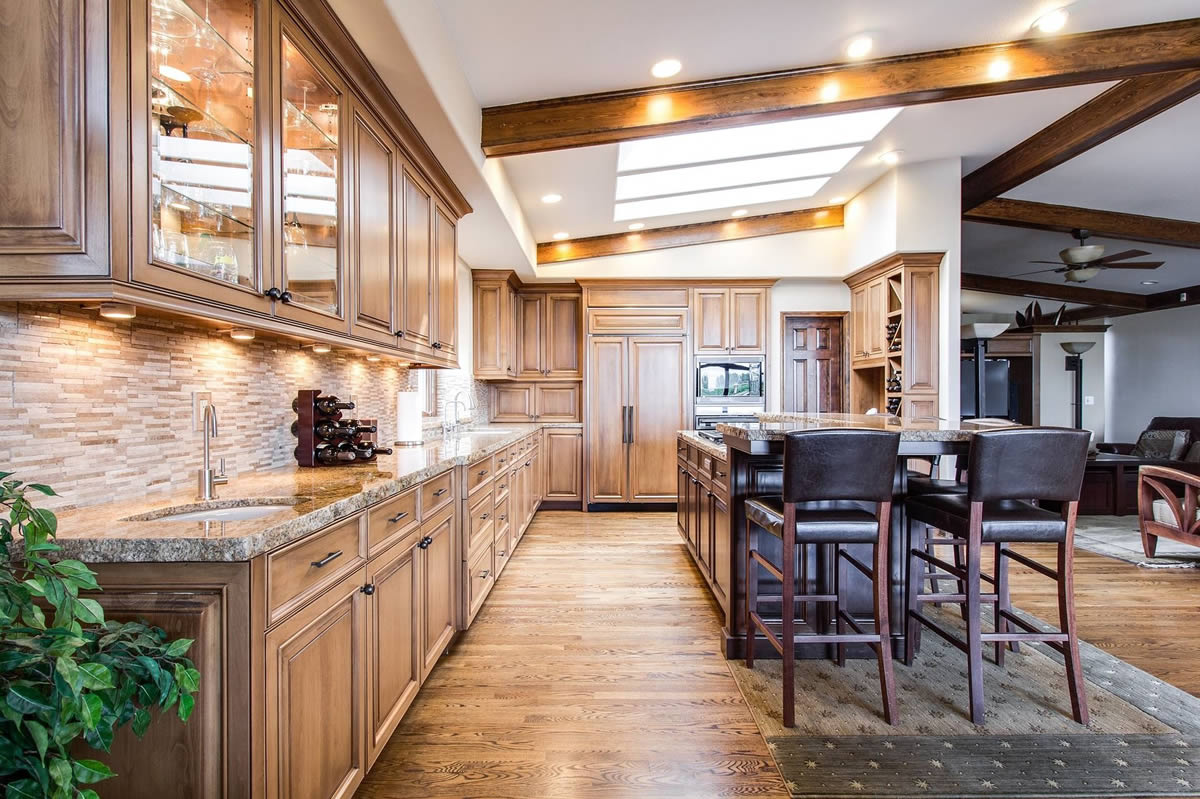Considering an extension

Whether you are thinking about extending up, down, to the side or front, there are a number of points to consider before embarking on your project.
Firstly, think about why you want to extend your home and where you might have available space.
Are you looking for a lovely new kitchen dining room, an additional work space or somewhere for the children to play?
In addition to carrying out single and double-storey extensions, more people are now also going up into their loft space or down into a basement.
If you wish to add value to your home, talk to local estate agents to determine how much this is realistically likely to be – this might also inform your budget.
If you are looking for more space, then book a meeting with an architect.
Further down the line you might also require a structural engineer – but the architect you choose to work with will inform you of this.
Tell them your requirements and listen to their advice.
You may also wish to consider whether any of your neighbours have carried out similar extensions.
You need to be sure the extension you plan to undertake will give you the space you desire and expect.
Your architect will also be able to advise you on permitted development and planning consent.
Some extension projects do not require planning permission but different rules might apply if you are in a conservation area or if your home is a listed building.
Don’t forget that even if planning consent is not required, your extension will still need to conform to building regulations.
You might also need a party wall agreement if work involves a shared wall.
Think about access to the part of your home you plan to extend – will contractors be able to reach it with the required tools and materials?
How disruptive will this be to your own lifestyle and that of your neighbours?
Do not forget to involve neighbours in your plans from an early stage.
You are more likely to avoid disputes and remain on good terms if you are open and listen to their concerns
This will also be helpful if you require a party wall agreement.
Once plans have been drawn up and approved, you should have a clearer idea of your budget and can then start thinking about building contractors.
Your architect might be able to recommend a reliable company which has professional indemnity insurance.
You could also ask for recommendations and referrals from people you know and then arrange a few meetings.
It is important you get on well with your contractor and that they have a good understanding of what you are hoping to achieve.
To fund your project, you might need to consider finance: this might involve remortgaging your house or applying for a home improvement loan.
Finally, don’t forget to inform your home insurer of any plans to extend.
It is vital to ensure you have adequate cover if the value of your home is increased and you may find your policy is void if there is a problem and you have not updated them.