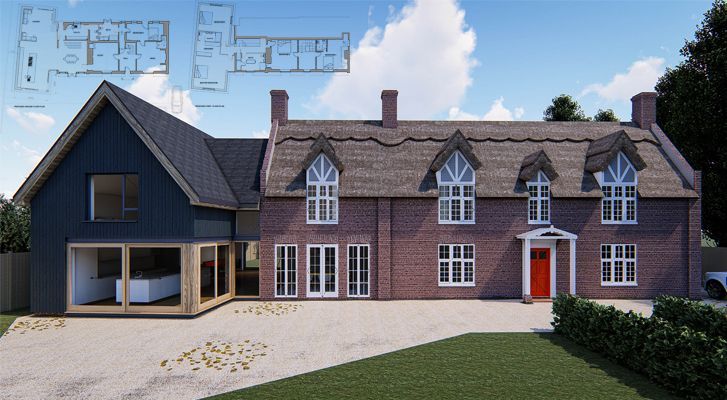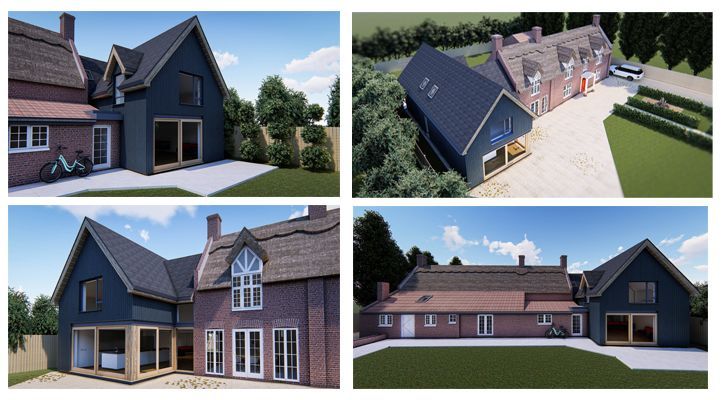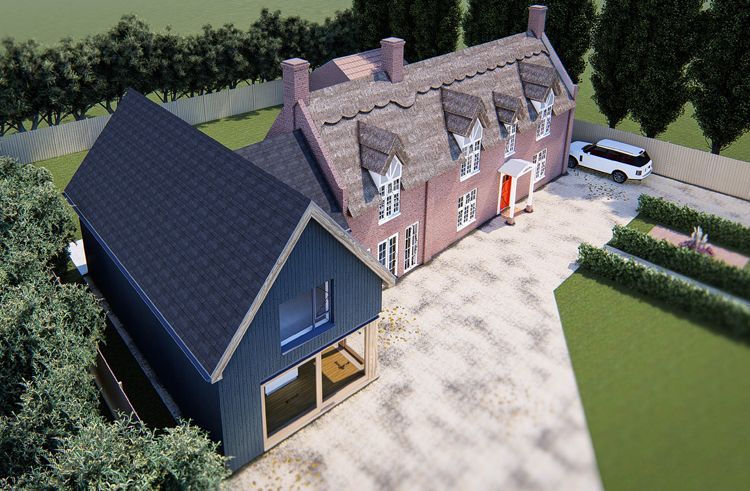Two storey extension to thatched cottage in Broadland
Scope
To create a two-storey extension and carry out internal modifications. Thatched Cottage in Broadland.
Our Solution

This fascinating thatched property has been an intriguing project to be involved with. I first visited it more than a year ago and was impressed by its formal frontage and very generous front garden.
Although not Listed at the time, it was clearly a house with history and therefore any changes required a sensitive approach. The property probably originated in the second half of the 17th century and is likely to have been gentrified soon afterwards in the Georgian era. Many elements from these periods survive, including a substantial brick chimney breast. The clients were keen to enlarge it fairly substantially, creating a generous two-storey extension.

They also wanted to explore the possibility of some internal modification, including knocking through walls on two floors. Given the historic nature of the property, I felt a pre-application request for advice to the local authority would be sensible.
With written guidance from the planners it would be possible to shape the design to meet with their wishes. It was through this consultation that the historic buildings officer referred the house on to Historic England and the building became Grade II Listed. Close discussion with the case officer and the heritage buildings officer then took place and alternative design solutions were submitted. These included designing the extension to ensure the scale was subservient to the existing thatched cottage.
A glazed link separating the new from old was brought in to allow a clear visual break distinguishing the separate sections.

Internally, alternative plan layouts looked at ways of keeping the open-plan ethos while ensuring most of the existing cottage structure remained intact.
I suggested developing a 3D model so the clients could visualise the completed property. This was not only useful in illustrating how the design would work with new and old in harmony but also proved to be a powerful design tool.

The software enabled the client to take part in virtual walk-throughs in order to experience the proposed design as it would be in reality. The build is yet to begin but all those involved are eagerly awaiting the end results.