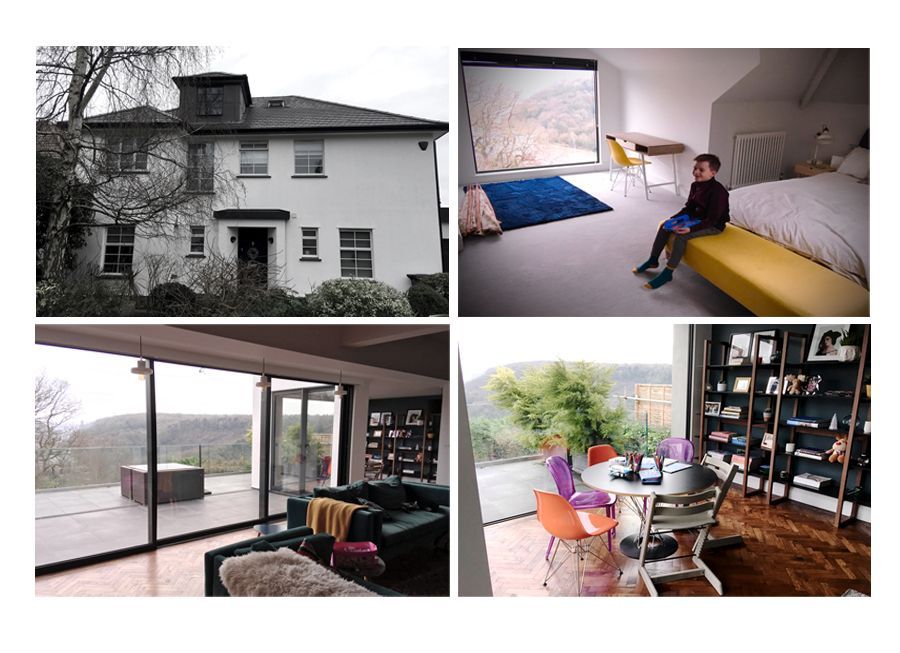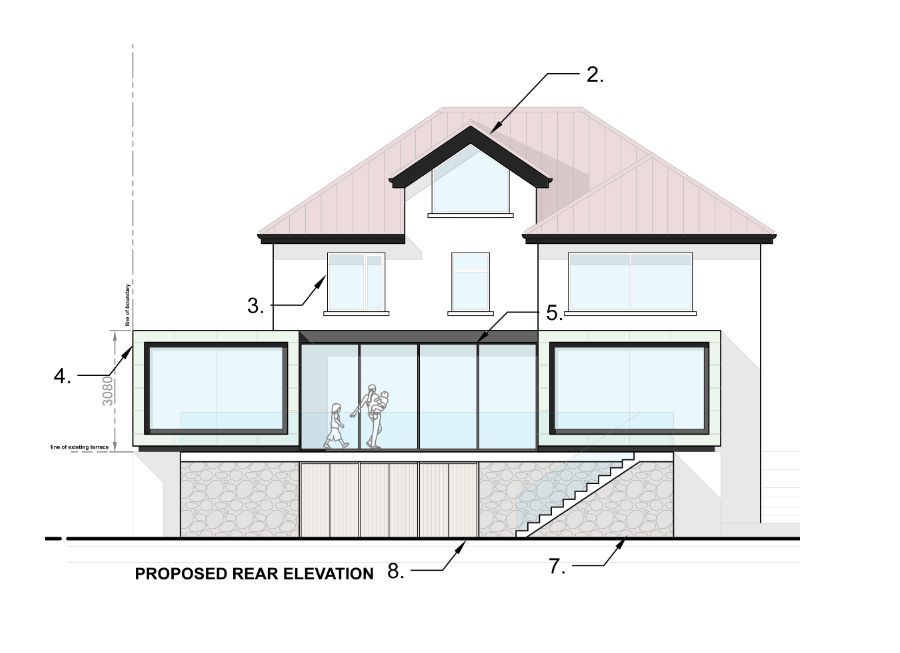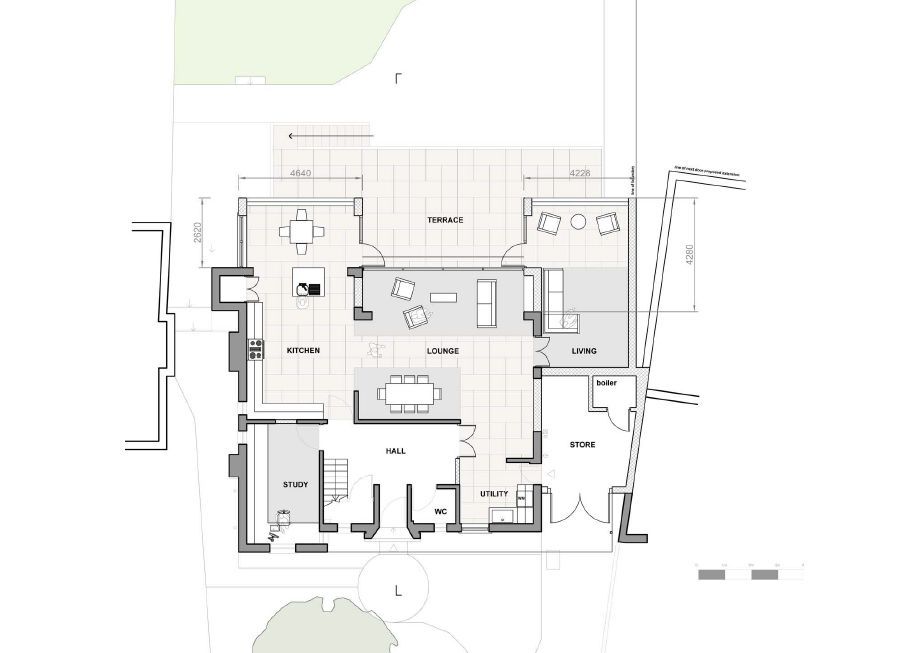Loft conversion at Avon Grove
Scope
To create a large, open-plan kitchen, dining with separate study and living space. A cliff-top position in a conservation area in Sneyd Park.
Our Solution

With stunning views to the rear, this two-storey, 1930s’ home was to be extended to maximise its commanding position and draw the picturesque vistas into the family living space. My clients, who wanted to convert the loft within their home, were also keen to carry out a single-storey to create a large, open-plan kitchen, dining and living space.
The idea was that it would be an additional family living space, which opened on to a generous terrace capturing the views down the valley. It would become the hub of the home, enabling them to use their separate television lounge as something of a retreat.
As the architect, my challenge was to come up with a structural solution, which offered uninterrupted internal space as well as panoramic views, and which would be approved within a conservation area.
I need to allow the space to flow while also considering zoning within it, and ensuring the noisy utility room was kept separate. As I do with all my clients, I guided the owners through a process of developing options at an early stage to explore in sketch form how different approaches to the problem might work.
It was a collaborative process, which saw me work with clients who had a strong sense of the design and the look they were after.

The whole process led to a great final design solution, which was to create two “gallery pods” on either side, with a terrace between. The pods jutted out as if they were floating and encompassed picture windows in the form of large expanses of frameless glass to present the views.
I was excited to return to Avon Grove to visit the completed house. The clients and their family are delighted with their new single-storey extension space, which has enabled their property to become a home for life.
