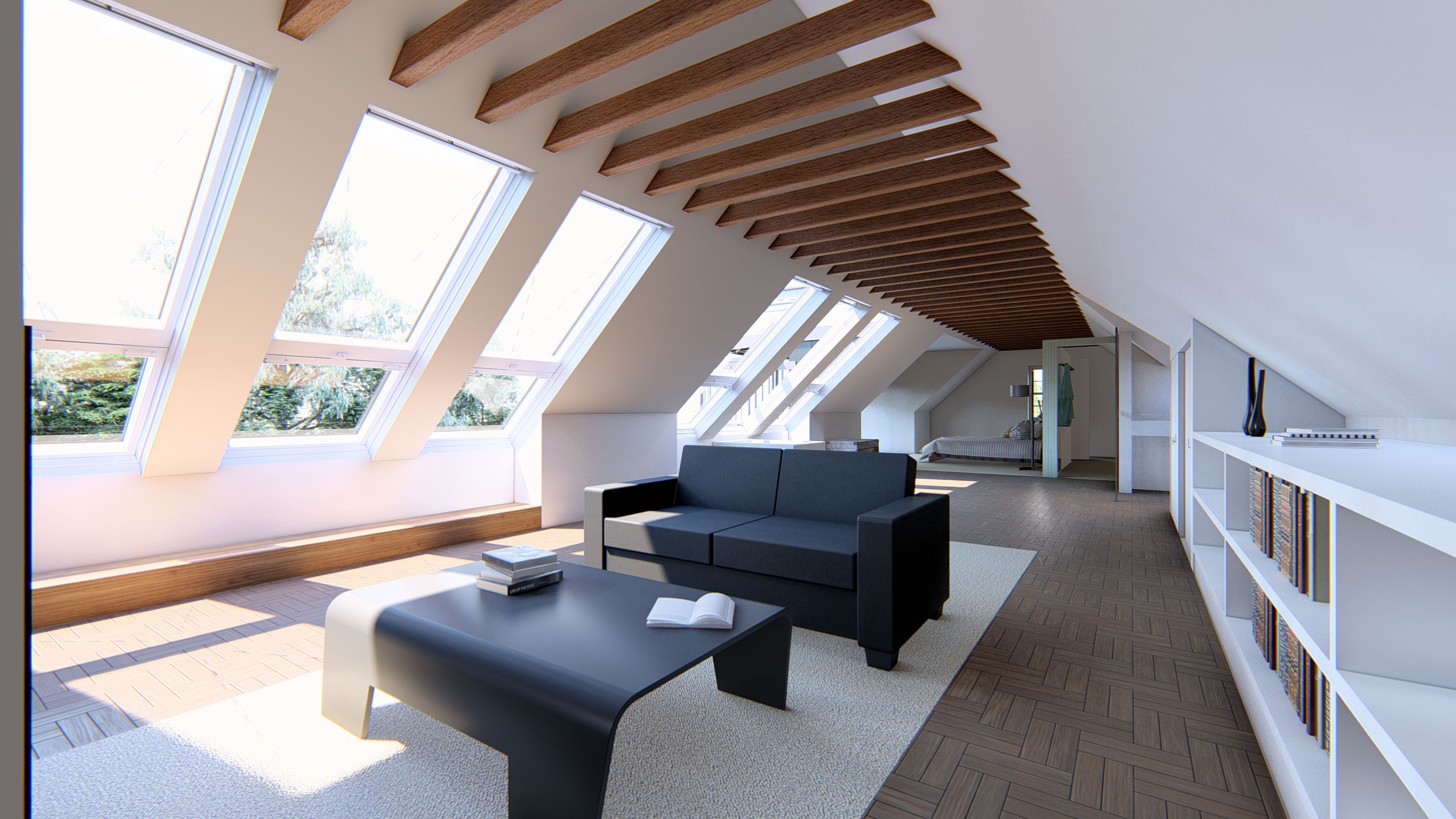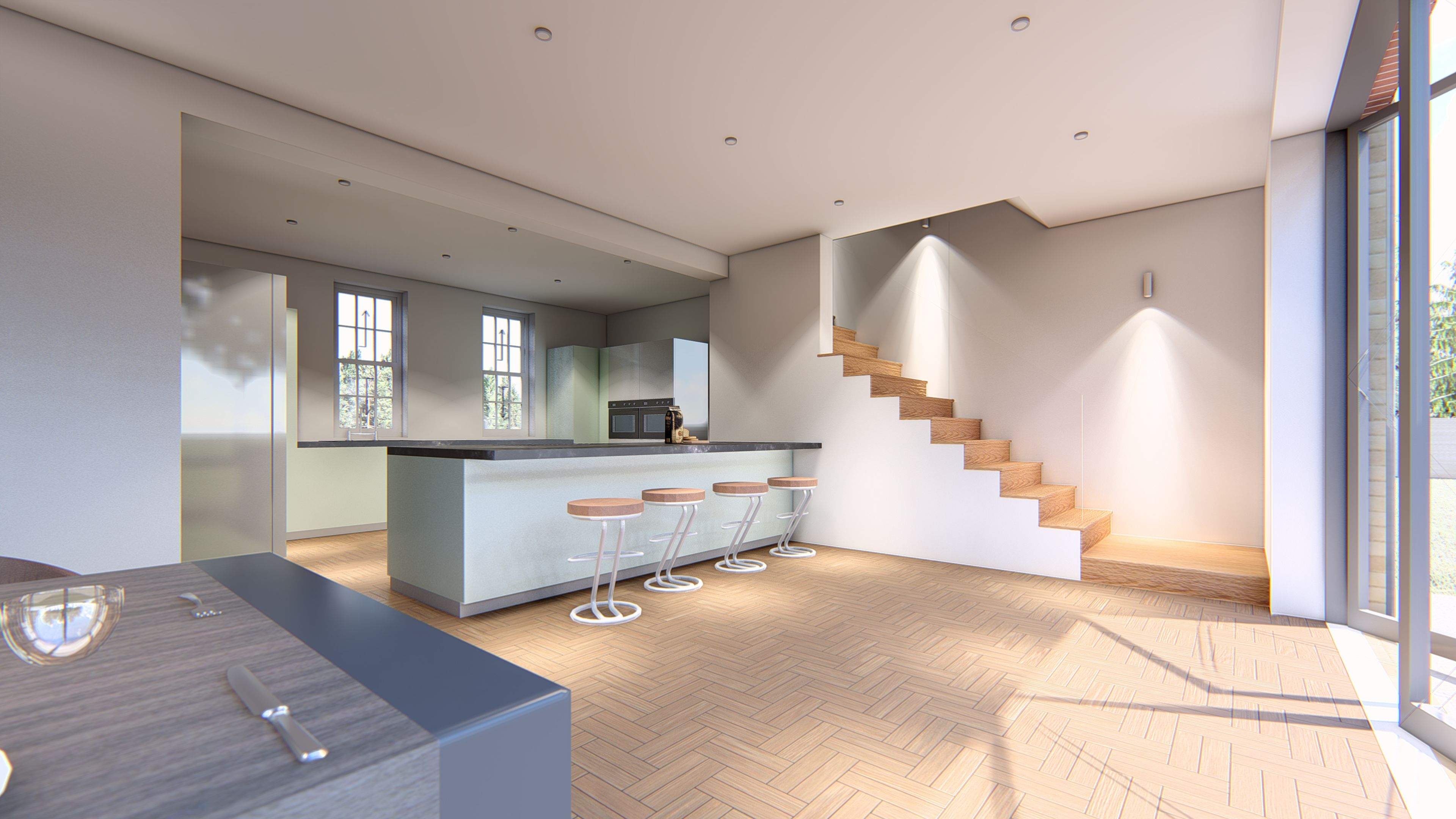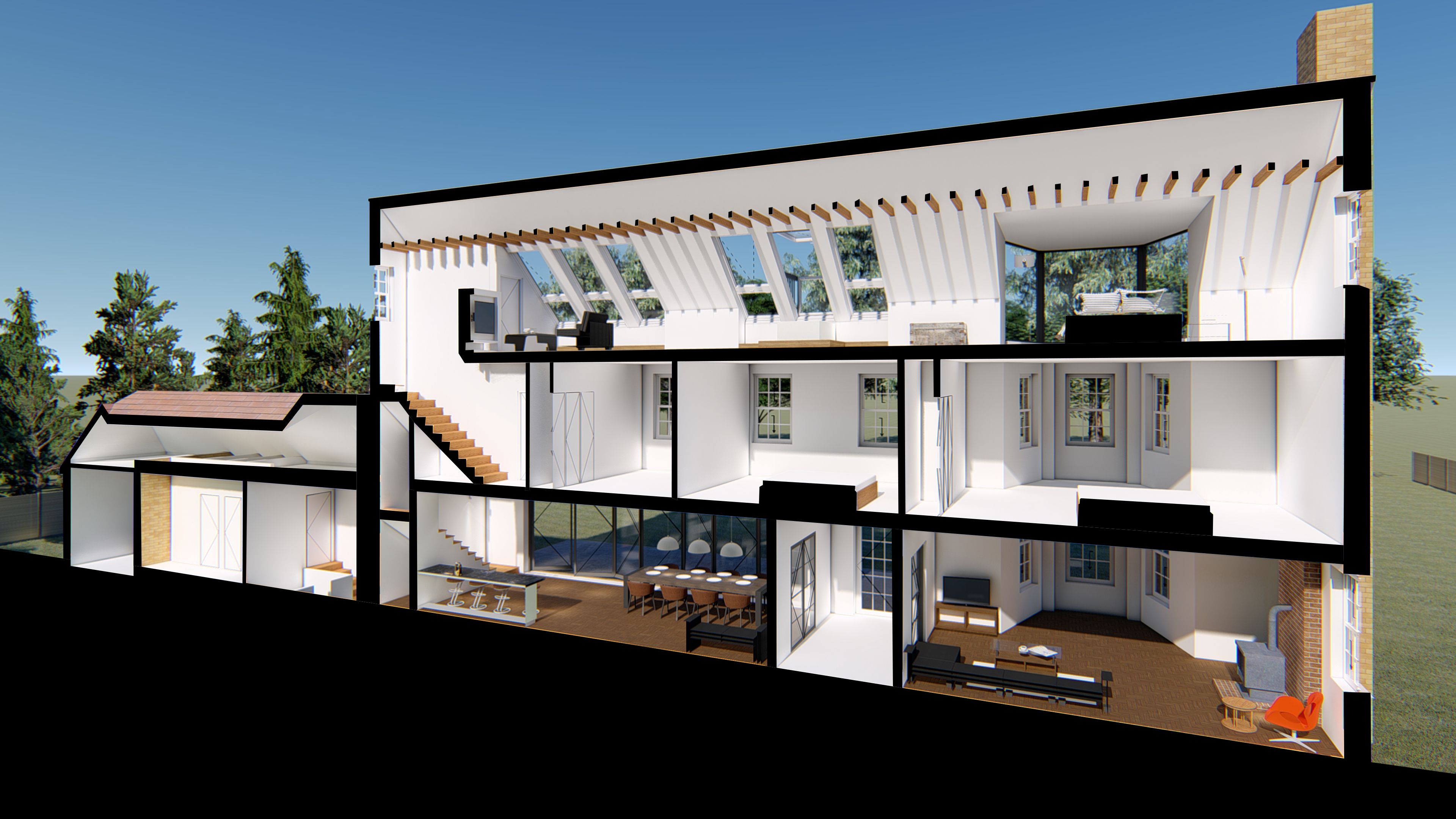A substantial re-modelling project in north-west Norfolk
Scope
To remodel all three storeys of a former RAF home
Our Solution

Dating back to the 1940s, and with possible connections to the Arts & Crafts movement and renowned architect Sir Edwin Lutyens, this imposing house once stood on an RAF base.
The property, which is set in north-west Norfolk and now owned by clients who are eager to move up from London, is thought to have been the Wing Commander’s home.

As such it has a solid, very British design, with a bay window and Georgian-style windows, and still incorporates former servants’ quarters and two staircases.
The clients were keen to retain the integrity of the building and no extension to the existing structure was required.
The idea was therefore to keep a sense of where the different original areas of the house – such as the servants’ quarters – had been, while also making it suitable for modern day living.
Using 3D modelling, we were able to give the clients a vivid idea of how the different spaces might work and of various creative options available to them at different levels of budget.
For example, the entire loft space on the top floor has been redesigned as a stunning master suite, complete with contemporary bathroom area and spectacular new all-glass bay window above the existing bay.
The challenge here was that the ceilings were a little low so to make the whole area feel light and spacious we incorporated a “rib cage” of exposed rafters; this serves to make the most of the headroom and creates an eye-catching visual feature.

This section of the house is accessed by the former servants’ staircase and is therefore almost an apartment in itself, giving the owners a degree of privacy when they have visitors staying.
The floor below will encompass four more bedrooms, three bathrooms and a dressing room, while the ground floor now has a logic and a flow to suit its daily use, with rooms that can be closed off for privacy, as well as more open areas for modern living.
The kitchen dining room has a bank of bi-folding doors, to provide for an indoor-outdoor lifestyle during the warmer months.
What has also been interesting with this project, however, is that the clients are going down the route of considering their budget and possible well before we submit the plans for approval.
This makes it easier to modify the designs at an earlier stage and saves going back a few steps further down the line if they decide not to go for some of the higher spec options.

It has been challenging yet interesting to work on such a large remodelling project and to consider how it will work best for the clients.
Before deciding to extend a home, it is always worth looking at the space you already have and thinking about how it might be reconfigured to suit your new or changing needs.